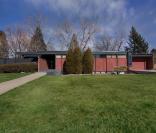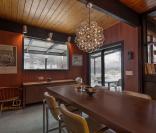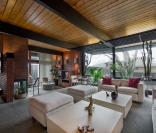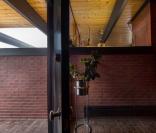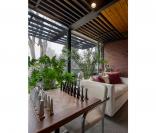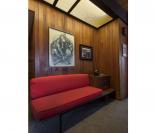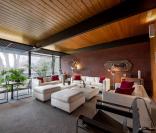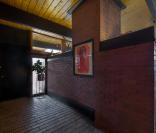
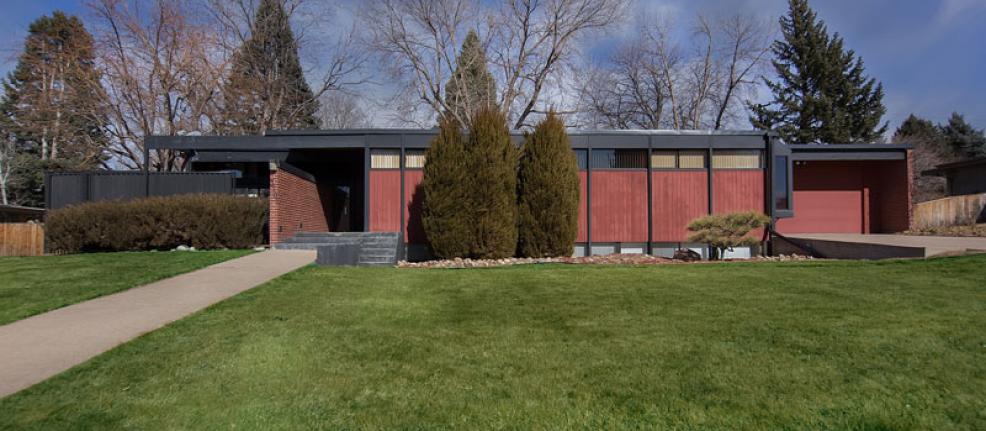
1310 East Floyd Dr.
Denver, CO 80210
ML#:
Beds: 3
Baths: 2 Full Baths
House Size: 1,960 Sq Ft
Lot Size: 0 Sq Ft Lot
Year Built: 1955
For sale
List Price: $635,000
General Information
Address: 1310 East Floyd Dr.
State: Colorado
County: Denver
City: Denver
City Zip Code: 80210
Year Built: 1955
Build style: Mid Modern
List Price: $635,000
Broker Name: Peter Blank
Agent Name:
Interior & Exterior Features
Beds: 3
Baths: 2 Full Baths
House Size: 1960 Sq Ft
Living Size: Sq Ft
Lot Size: Sq Ft
Garage: yes
Garage spaces: 2
Carport: no
Carport qty:
Waterfront: no
School Information
Near to elementary school: yes
Near to middle school: yes
Near to high school: yes
Near to elementary school: yes
Near to middle school: yes
Near to high school: yes
Tax Information
Tax amount: $2,739
Tax year: 2013
Tax info:
Tax info provided by county website
Tax amount: $2,739
Tax year: 2013
Tax info:
Tax info provided by county website
BROKER COMMENTS
3101 E Floyd Drive - $650,000 - SOLD
CHERRY HILLS HEIGHTS - SOLD!
Designed by Acclaimed Denver Architect, William Muchow, this Sleek Ranch was Built in 1955. The House is in the Wellshire Country Club Area that is Surrounded by other Cool Mid-Century Ranches.
The Dramatic Entry and Walk Way are Exposed Brick that Slice thru the Window and Front Door Visually Creating the Perfect Indoor/Outdoor Experience. Exposed Brick Walls and Millwork Balance the Interior with Half Walls that Allow Light and Shadow to Play.
A Large Living Room with Floor to Ceiling Glass is Adjacent to a Sunken Library/Media Room that is Anchored with a Brick Wood Burning Fireplace. Sliding Glass Doors open to a Private Courtyard.
The Back Yard is Magical with its Simplistic Asian Landscape. Character Pines, Grasses and other Perennials Complete the Aesthetic.
- Post Beam Construction
- Tongue and Groove Ceilings
- Floor to Ceiling Windows
- Sunken Fireplace Room with Courtyard
- Custom Built-In's
- Walls of Brick and Custom Millwork
- Asian Inspired Back Yard
- Original Architectural Detail Throughout
Denver Architect William Muchow was one of Denver's most Important Historical Architect's Designing over 833 Buildings from 1950-1991. His Approach was Modern and Experimental with Changing Traditional Architectural Design. His Buildings and Residences are Scattered Throughout the City.
- The American Red Cross Building on Speer
- Currigan Hall
- Engineering and Sciences Center at University of Colorado Boulder
- Central Bank of Denver
- Jefferson County Justice Center
- Blue Cross/Blue Shield
- Lincoln Center
- Denver Center of Performing Arts
William Muchow's Personal Residence, and now Re-Energized by a New Modernista, is Featured in the Fall 2010 Book of Modern in DenverMagazine.
Located in Cherry Hills Heights/Southern Hills/Wellshire Floyd is Located in the Coveted Slaven's School District. Easy Commute to the Tech Center, Downtown and Cherry Creek.
The Wellshire Country Club is the Next Door Neighbor and is Considered one of the Country's Best Public Courses.
3101 E Floyd Drive - $650,000 - SOLD
CHERRY HILLS HEIGHTS - SOLD!
CHERRY HILLS HEIGHTS - SOLD!
Designed by Acclaimed Denver Architect, William Muchow, this Sleek Ranch was Built in 1955. The House is in the Wellshire Country Club Area that is Surrounded by other Cool Mid-Century Ranches.
The Dramatic Entry and Walk Way are Exposed Brick that Slice thru the Window and Front Door Visually Creating the Perfect Indoor/Outdoor Experience. Exposed Brick Walls and Millwork Balance the Interior with Half Walls that Allow Light and Shadow to Play.
A Large Living Room with Floor to Ceiling Glass is Adjacent to a Sunken Library/Media Room that is Anchored with a Brick Wood Burning Fireplace. Sliding Glass Doors open to a Private Courtyard.
The Back Yard is Magical with its Simplistic Asian Landscape. Character Pines, Grasses and other Perennials Complete the Aesthetic.
Located in Cherry Hills Heights/Southern Hills/Wellshire Floyd is Located in the Coveted Slaven's School District. Easy Commute to the Tech Center, Downtown and Cherry Creek.
The Wellshire Country Club is the Next Door Neighbor and is Considered one of the Country's Best Public Courses.
The Dramatic Entry and Walk Way are Exposed Brick that Slice thru the Window and Front Door Visually Creating the Perfect Indoor/Outdoor Experience. Exposed Brick Walls and Millwork Balance the Interior with Half Walls that Allow Light and Shadow to Play.
A Large Living Room with Floor to Ceiling Glass is Adjacent to a Sunken Library/Media Room that is Anchored with a Brick Wood Burning Fireplace. Sliding Glass Doors open to a Private Courtyard.
The Back Yard is Magical with its Simplistic Asian Landscape. Character Pines, Grasses and other Perennials Complete the Aesthetic.
- Post Beam Construction
- Tongue and Groove Ceilings
- Floor to Ceiling Windows
- Sunken Fireplace Room with Courtyard
- Custom Built-In's
- Walls of Brick and Custom Millwork
- Asian Inspired Back Yard
- Original Architectural Detail Throughout
- The American Red Cross Building on Speer
- Currigan Hall
- Engineering and Sciences Center at University of Colorado Boulder
- Central Bank of Denver
- Jefferson County Justice Center
- Blue Cross/Blue Shield
- Lincoln Center
- Denver Center of Performing Arts
Located in Cherry Hills Heights/Southern Hills/Wellshire Floyd is Located in the Coveted Slaven's School District. Easy Commute to the Tech Center, Downtown and Cherry Creek.
The Wellshire Country Club is the Next Door Neighbor and is Considered one of the Country's Best Public Courses.

