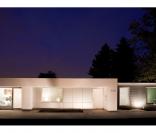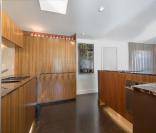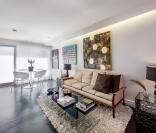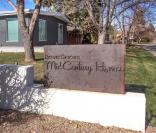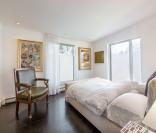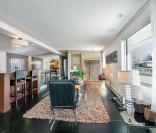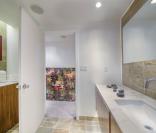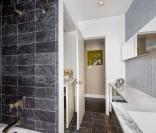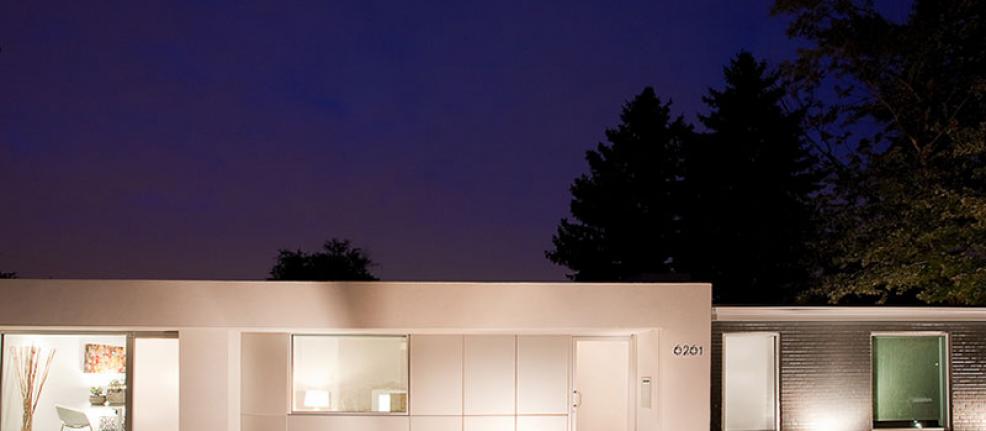
6261 E. Iowa Ave
Denver, CO 80224
ML#:
Beds: 3
Baths: 2 Full Baths
House Size: 2,332 Sq Ft
Lot Size: 6,900 Sq Ft Lot
Year Built: 1958
Gallery
List Price: $479,000
General Information
Address: 6261 E. Iowa Ave
State: Colorado
County: Denver
City: Denver
City Zip Code: 80224
Year Built: 1958
Build style: Mid Modern
List Price: $479,000
Broker Name: Peter Blank
Agent Name:
Interior & Exterior Features
Beds: 3
Baths: 2 Full Baths
House Size: 2332 Sq Ft
Living Size: 6900 Sq Ft
Lot Size: 6900 Sq Ft
Garage: yes
Garage spaces: 2
Carport: no
Carport qty:
Waterfront: yes
School Information
Near to elementary school: yes
Near to middle school: yes
Near to high school: yes
Near to elementary school: yes
Near to middle school: yes
Near to high school: yes
Tax Information
Tax amount: $1,387
Tax year: 2013
Tax info:
TAX INFO PROVIDED BY COUNTY RECORDS.
Tax amount: $1,387
Tax year: 2013
Tax info:
TAX INFO PROVIDED BY COUNTY RECORDS.
BROKER COMMENTS
6261 E Iowa Avenue - $479,000 - CURRENTLY OFF MARKET
DENVER GARDENS!
Welcome to Another Yianni Bellis Exceptional Modern Abode! Yianni has Exploded on the Housing Scene with his Pure Minimal Approach to Design and Aesthetic!
Yianni is a Hot Young Design Talent that knows no Boundary. Not only is he a Developer and Designer but also an International Success as a Contemporary Artist. Yianni is Part of the Kentro Group who is Responsible for Bringing Trader Joe's to Denver!
6261 E Iowa Began its Life in 1958 as a Modest Brick Ranch in SE Denver. Three Years Ago the Yianni Force Turned this House Upside Down, Renovated it and gave it a New Sexy Life, Rich in Design and Flair.
New Museum Grade Drywall, Custom Lighting, Recessed Lighting Alcoves, Built In Art Niches, Stylish Baths and a Gourmet Kitchen that takes Center Stage in the Open Floor Plan. Stained Hardwood Floors and Large Windows Complete the Fresh Contemporary Design.
The House Lives much Larger than its Unassuming Size. Perfect for Entertaining with 2 Lounges that Flow Together and an Additional Lounge in the Lower Level. Yianni is a Master with Lighting----Smart for a Residence and Downright Rockin' as a Club with Floor Lighting that Uplights Glass Stairwells and Walls. Major Pieces of Art can be Easily Displayed Throughout.
Much Needed Square Footage was Added, along with an Oversized 2 Car Garage that could Easily Become a Studio.
- New Electrical and Panel
- New Plumbing
- New Commercial Grade Windows
- New TPO Commercial Grade Roof
- New Sprinkler and Irrigation
- New Landscape Lighting
- New Concrete Retaining Wall
- New Custom Steel Gate/Fence
- Over Sized 2 Car Garage/Studio
- Glass Stair Rails
- Walnut Cabinets
- Mosaic and Stone Tile
- Sub Zero, Miele and Bosch
- Espresso Stained Floors
- Recessed Light Coves Throughout Living
- Recessed Under Cabinet Lighting in Kitchen and Baths
Denver Gardens is Located in SE Denver within a Stones Throw from Famed Krisana Park and Lynwood. A Small Mod Mid-Century Enclave that has just Recently been Re-Discovered. Located Close to the Tech Center,Cherry Creek and a Short Commute to Downtown.
6261 E Iowa Avenue - $479,000 - CURRENTLY OFF MARKET
DENVER GARDENS!
Welcome to Another Yianni Bellis Exceptional Modern Abode! Yianni has Exploded on the Housing Scene with his Pure Minimal Approach to Design and Aesthetic!
Yianni is a Hot Young Design Talent that knows no Boundary. Not only is he a Developer and Designer but also an International Success as a Contemporary Artist. Yianni is Part of the Kentro Group who is Responsible for Bringing Trader Joe's to Denver!
6261 E Iowa Began its Life in 1958 as a Modest Brick Ranch in SE Denver. Three Years Ago the Yianni Force Turned this House Upside Down, Renovated it and gave it a New Sexy Life, Rich in Design and Flair.
New Museum Grade Drywall, Custom Lighting, Recessed Lighting Alcoves, Built In Art Niches, Stylish Baths and a Gourmet Kitchen that takes Center Stage in the Open Floor Plan. Stained Hardwood Floors and Large Windows Complete the Fresh Contemporary Design.
The House Lives much Larger than its Unassuming Size. Perfect for Entertaining with 2 Lounges that Flow Together and an Additional Lounge in the Lower Level. Yianni is a Master with Lighting----Smart for a Residence and Downright Rockin' as a Club with Floor Lighting that Uplights Glass Stairwells and Walls. Major Pieces of Art can be Easily Displayed Throughout.
Much Needed Square Footage was Added, along with an Oversized 2 Car Garage that could Easily Become a Studio.
Yianni is a Hot Young Design Talent that knows no Boundary. Not only is he a Developer and Designer but also an International Success as a Contemporary Artist. Yianni is Part of the Kentro Group who is Responsible for Bringing Trader Joe's to Denver!
6261 E Iowa Began its Life in 1958 as a Modest Brick Ranch in SE Denver. Three Years Ago the Yianni Force Turned this House Upside Down, Renovated it and gave it a New Sexy Life, Rich in Design and Flair.
New Museum Grade Drywall, Custom Lighting, Recessed Lighting Alcoves, Built In Art Niches, Stylish Baths and a Gourmet Kitchen that takes Center Stage in the Open Floor Plan. Stained Hardwood Floors and Large Windows Complete the Fresh Contemporary Design.
The House Lives much Larger than its Unassuming Size. Perfect for Entertaining with 2 Lounges that Flow Together and an Additional Lounge in the Lower Level. Yianni is a Master with Lighting----Smart for a Residence and Downright Rockin' as a Club with Floor Lighting that Uplights Glass Stairwells and Walls. Major Pieces of Art can be Easily Displayed Throughout.
Much Needed Square Footage was Added, along with an Oversized 2 Car Garage that could Easily Become a Studio.
- New Electrical and Panel
- New Plumbing
- New Commercial Grade Windows
- New TPO Commercial Grade Roof
- New Sprinkler and Irrigation
- New Landscape Lighting
- New Concrete Retaining Wall
- New Custom Steel Gate/Fence
- Over Sized 2 Car Garage/Studio
- Glass Stair Rails
- Walnut Cabinets
- Mosaic and Stone Tile
- Sub Zero, Miele and Bosch
- Espresso Stained Floors
- Recessed Light Coves Throughout Living
- Recessed Under Cabinet Lighting in Kitchen and Baths

